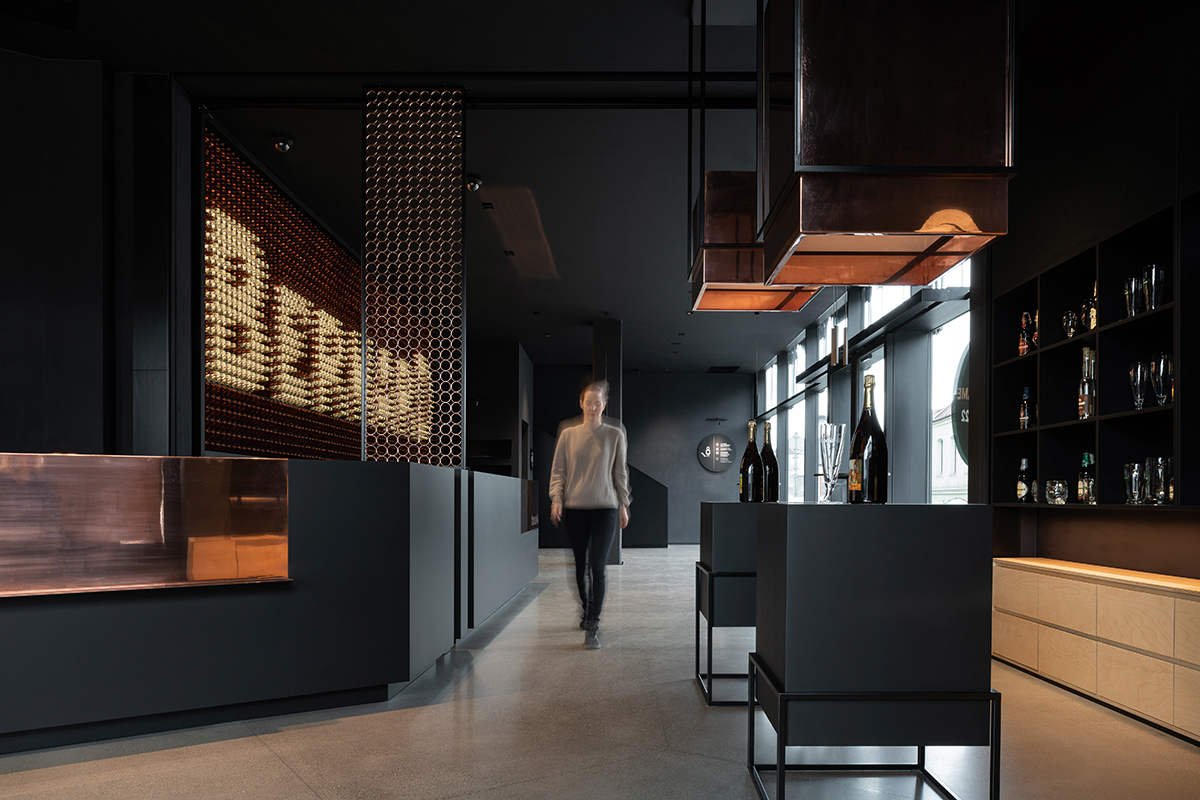 Ⓒ ALEX SHOOTS BUILDINGS
Ⓒ ALEX SHOOTS BUILDINGS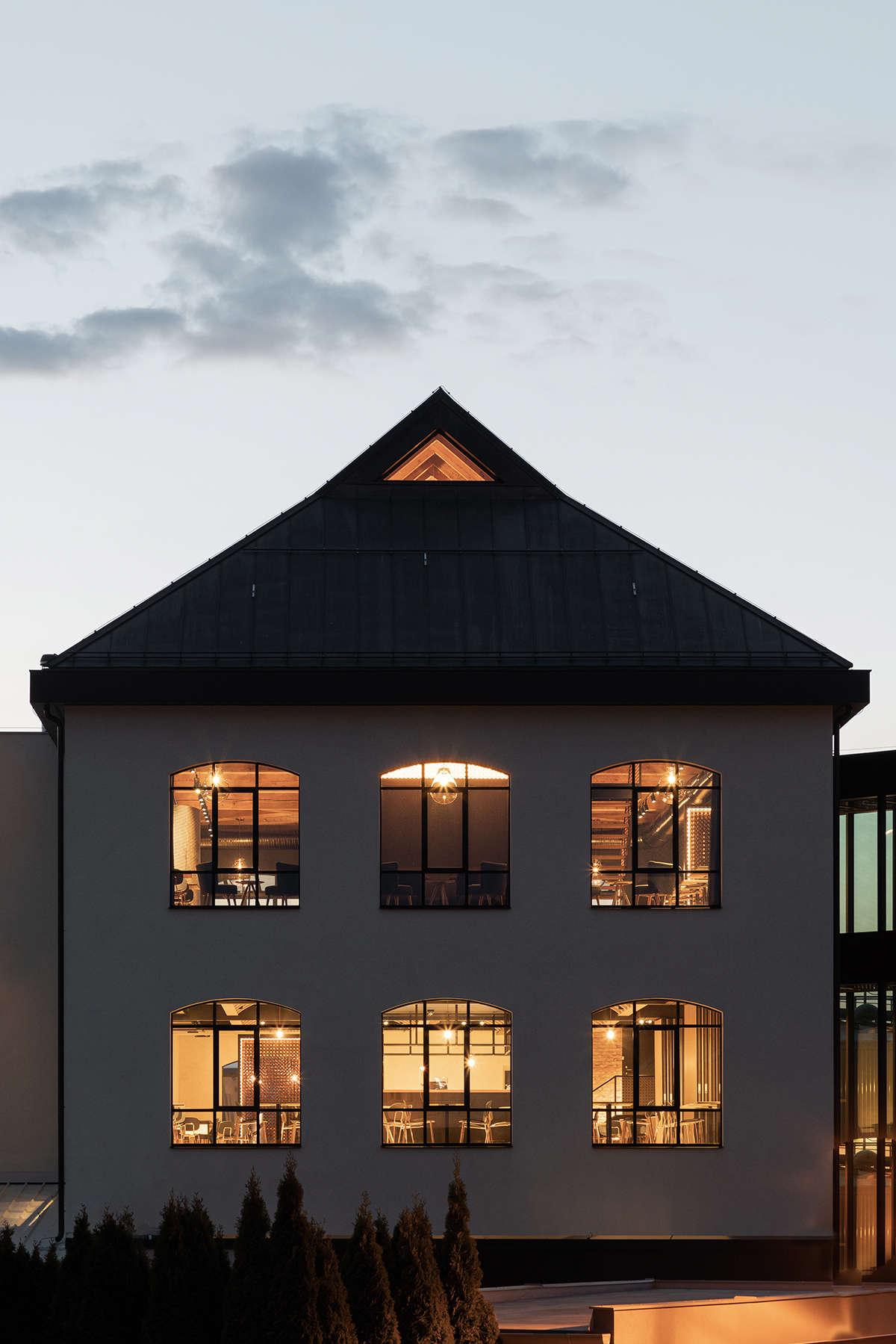 Ⓒ ALEX SHOOTS BUILDINGS
Ⓒ ALEX SHOOTS BUILDINGS
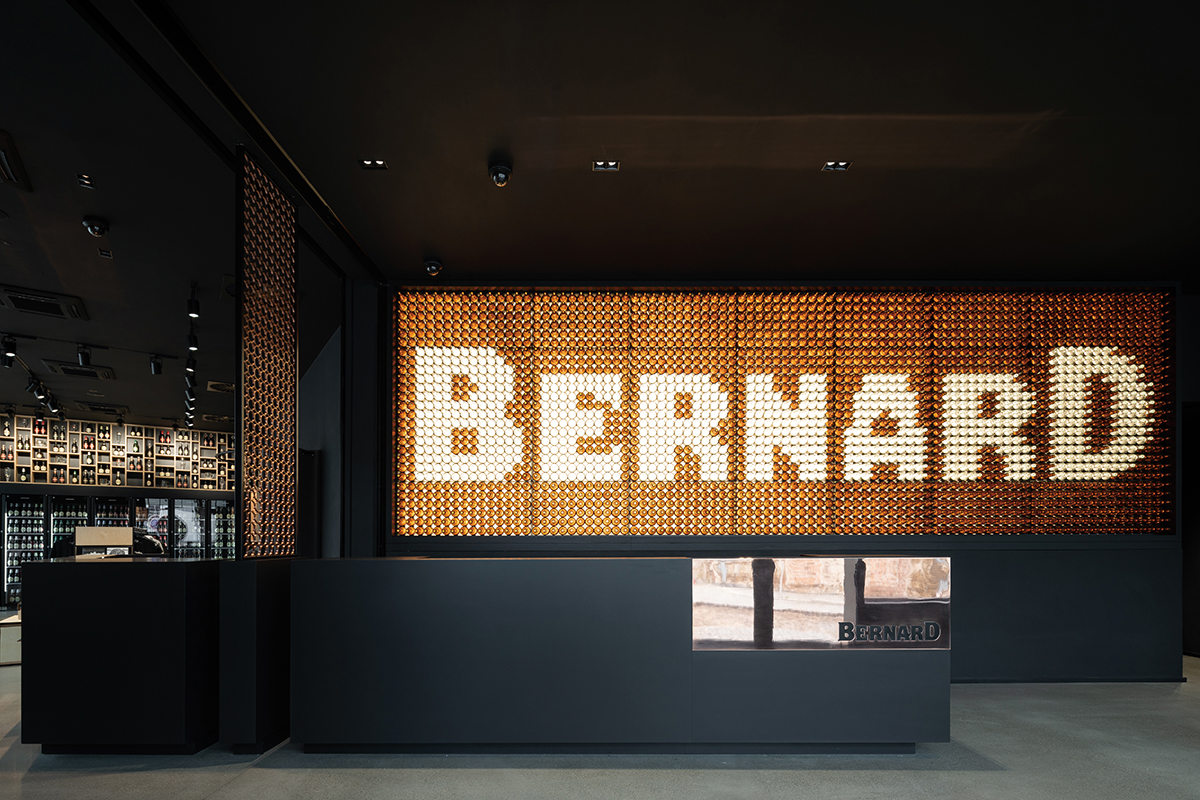 Ⓒ ALEX SHOOTS BUILDINGS
Ⓒ ALEX SHOOTS BUILDINGS
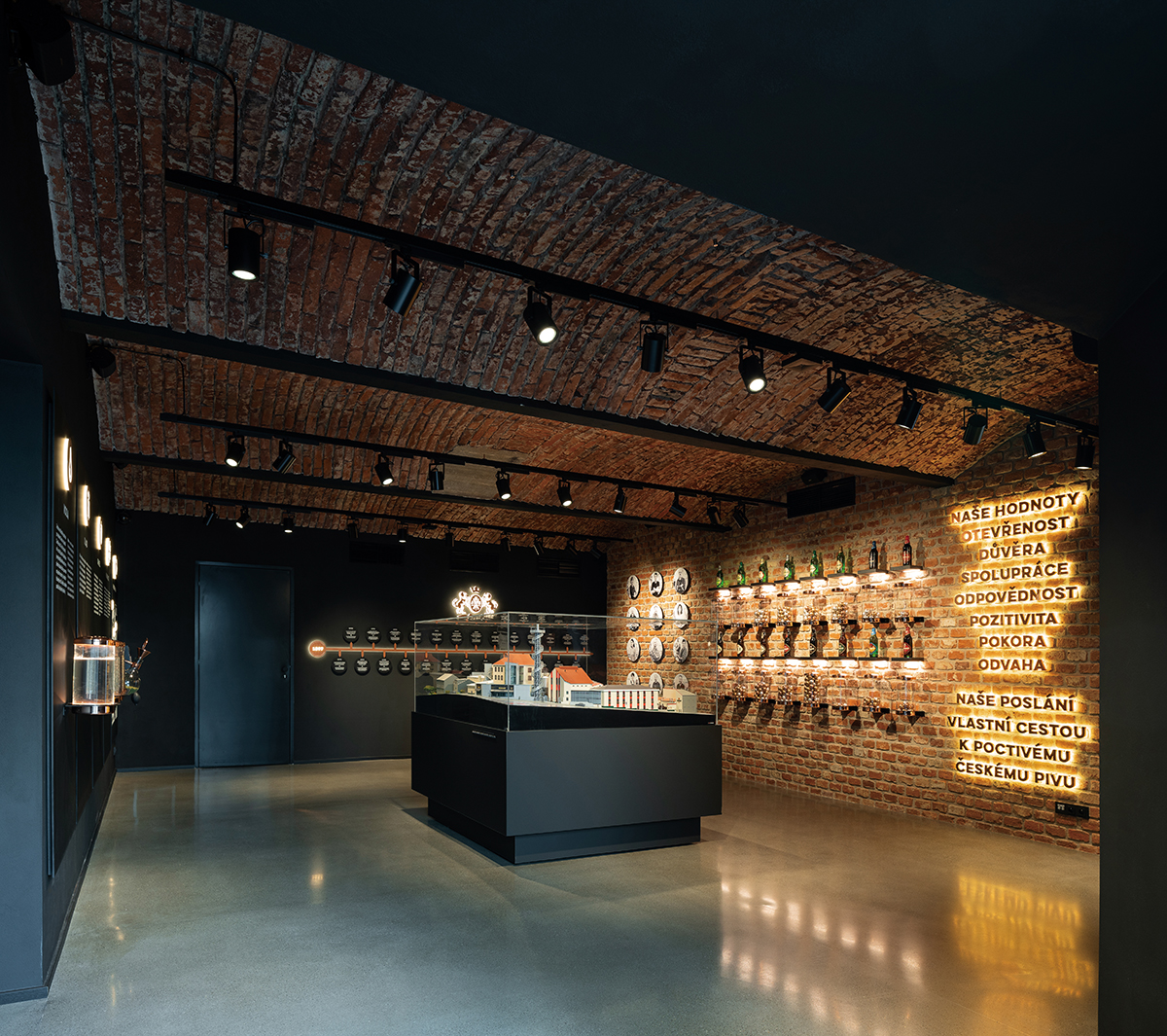 Ⓒ ALEX SHOOTS BUILDINGS
Ⓒ ALEX SHOOTS BUILDINGS
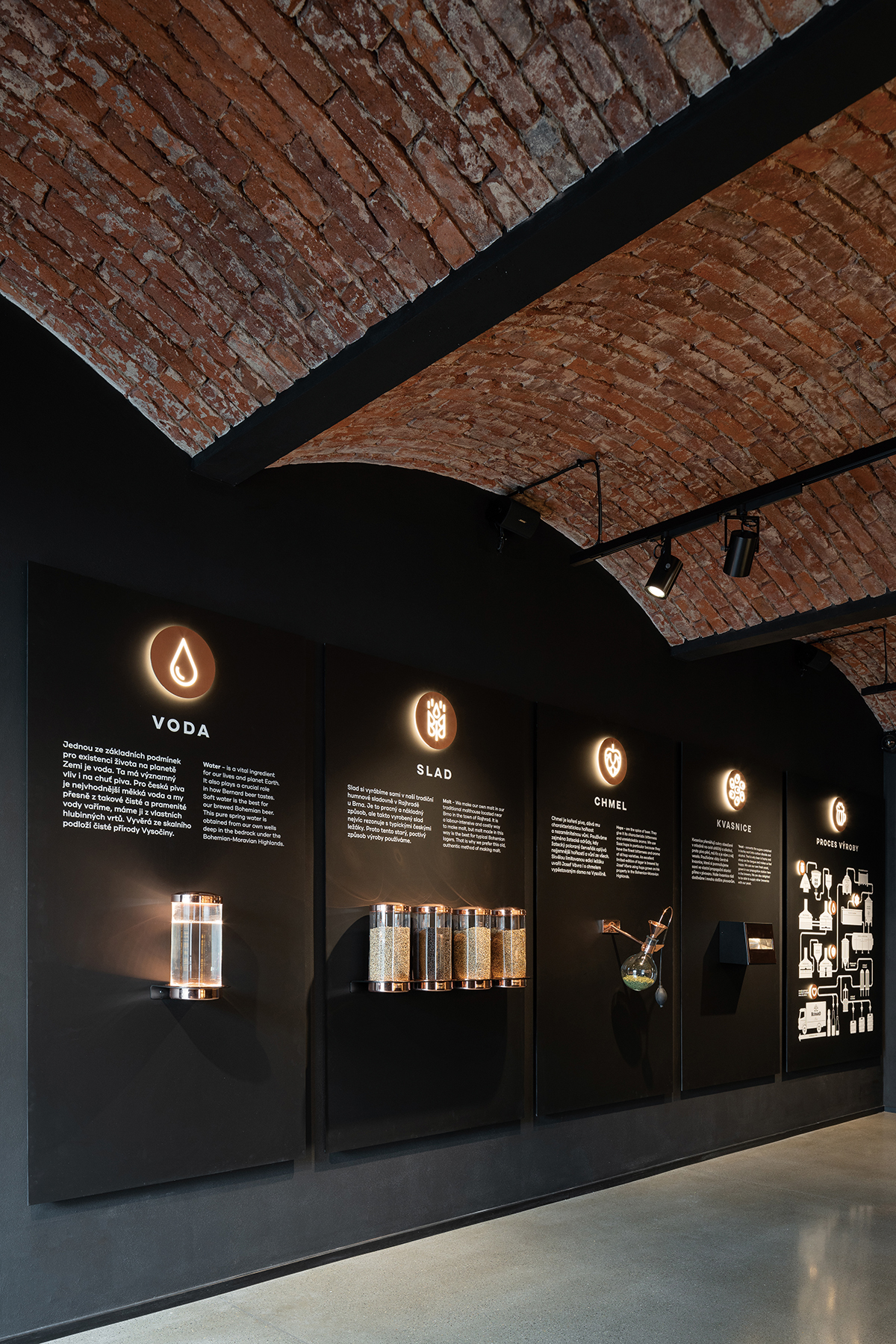 Ⓒ ALEX SHOOTS BUILDINGS
Ⓒ ALEX SHOOTS BUILDINGS
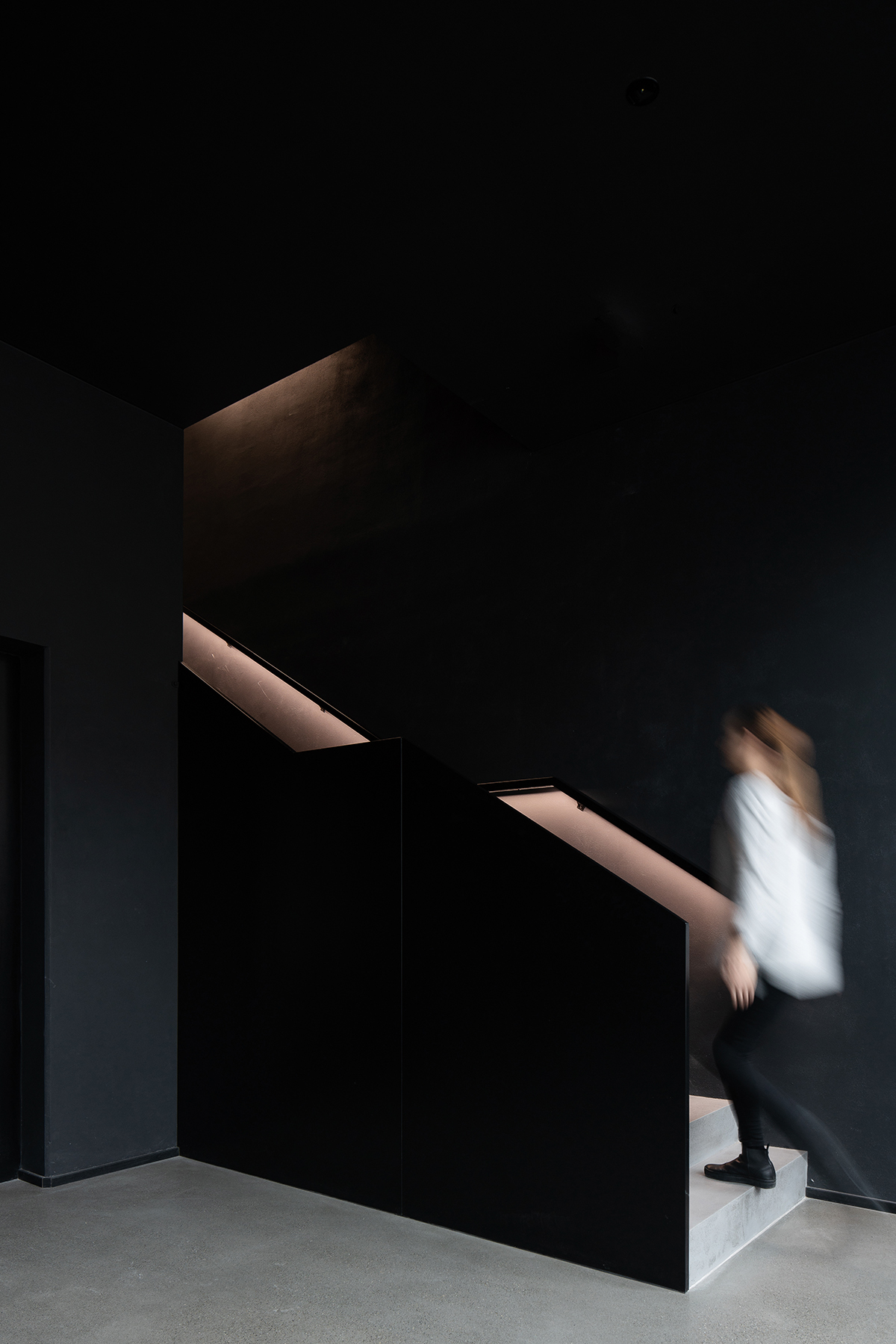 Ⓒ ALEX SHOOTS BUILDINGS
Ⓒ ALEX SHOOTS BUILDINGSThe architectural mission of the Bernard Visitor Center is to enrich the experience of visiting the brewery and to provide a cosy environment for relaxation, a place to sit with friends. The Visitor Centre with its exhibition, shop and beerhouse welcomes local gourmets from Humpolec and neighbouring towns, as well as visitors and excursions from further afield in the country and the world.
버나드 방문자 센터(Bernard Visitor Center)의 건축적 사명은 양조장 투어를 제공하는 것은 물론 휴식을 위한 아늑한 환경, 사랑하는 사람들과 앉아 쉴 수 있는 공간을 선사하는 것이다. 전시 존, 상점, 맥주펍이 있는 센터는 후므폴레츠(Humpolec)와 인근 마을에서 온 현지 미식가뿐만 아니라 전 세계 방문객과 여행객을 반갑게 맞이한다. 새롭게 증축한 리셉션은 양조장의 로고가 새겨진 맥주병 벽이 핵심 모티프다. 병유리를 투과하는 빛은 마법 같은 그림자를 연출하며 실내를 맥주의 꿀 빛으로 물들이고 있다. 연결 복도를 통해 본격 양조장 건물로 진입하면, 방문객들은 전시부스를 통해 버나드 맥주의 역사와 독특한 양조 과정에 대해 배울 수 있다. 이 공간의 벽돌 금고와 벽은 원형 그대로 보존되어 있으며, 전시 존은 쿨십(Cool ship) 방식의 주조과정을 친절히 안내한다.
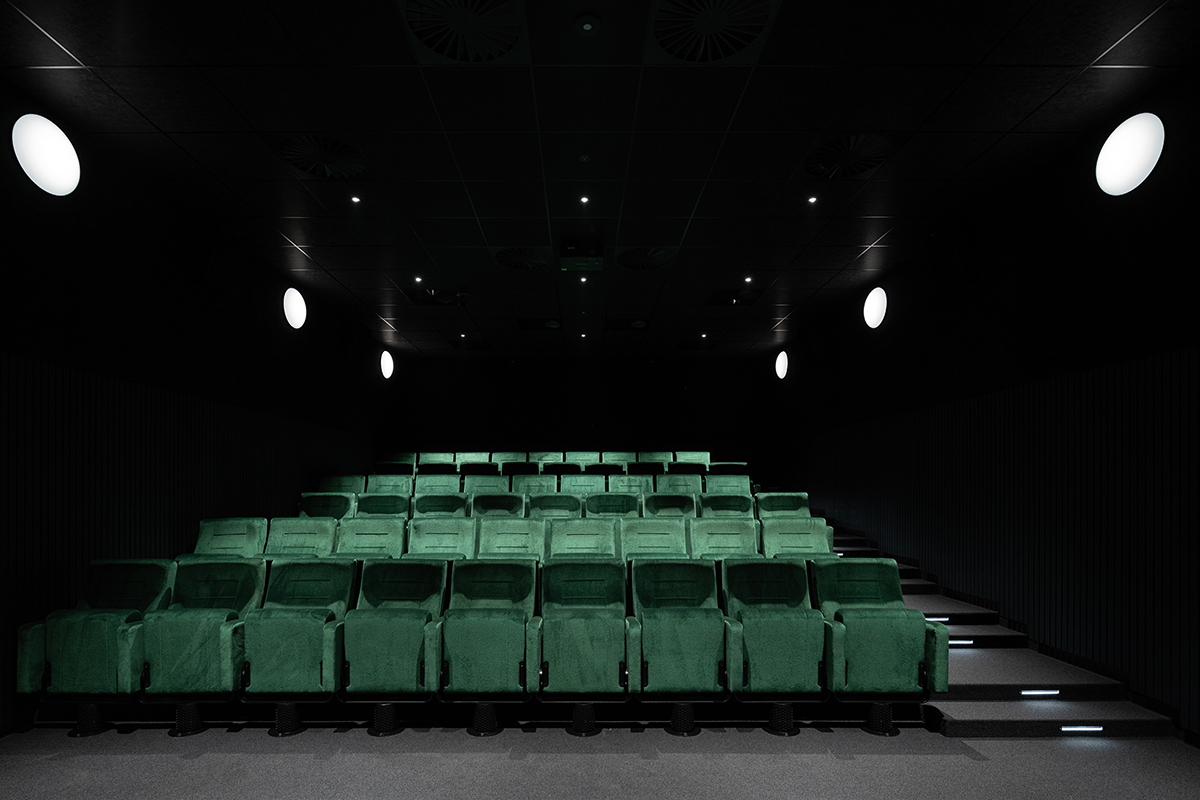 Ⓒ ALEX SHOOTS BUILDINGS
Ⓒ ALEX SHOOTS BUILDINGS
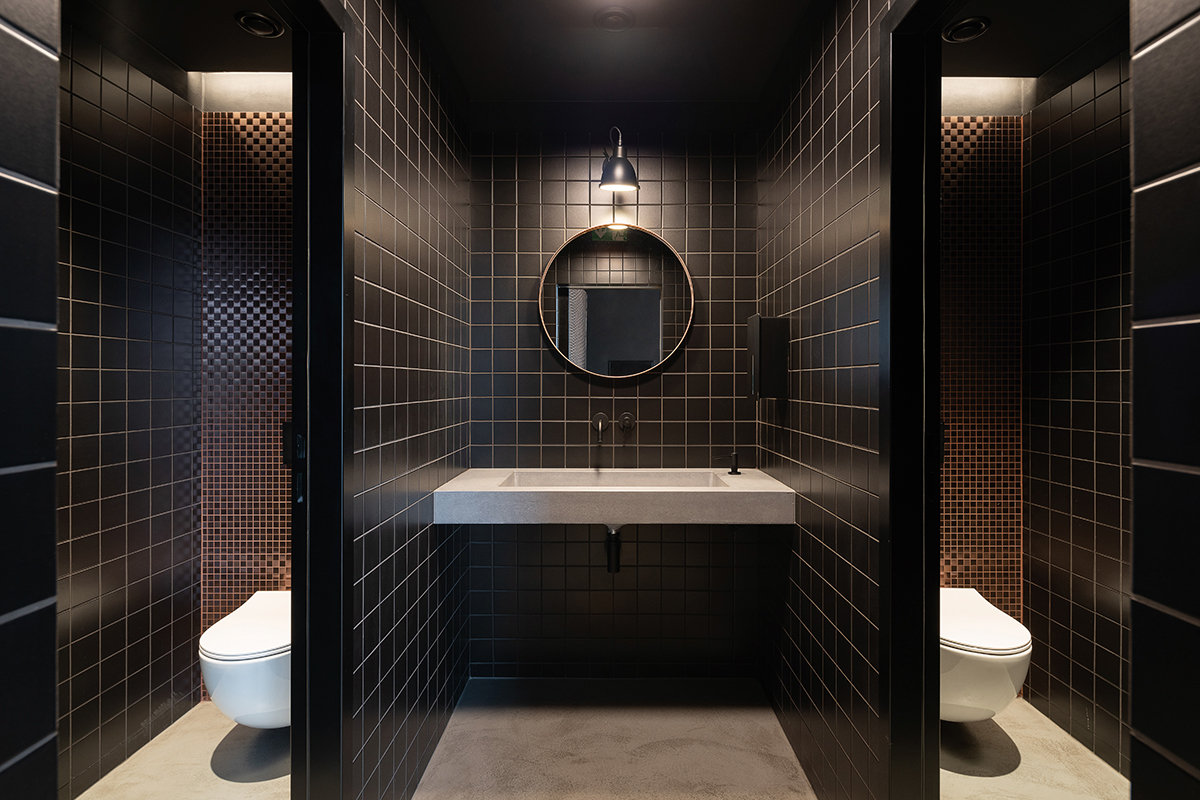 Ⓒ ALEX SHOOTS BUILDINGS
Ⓒ ALEX SHOOTS BUILDINGS
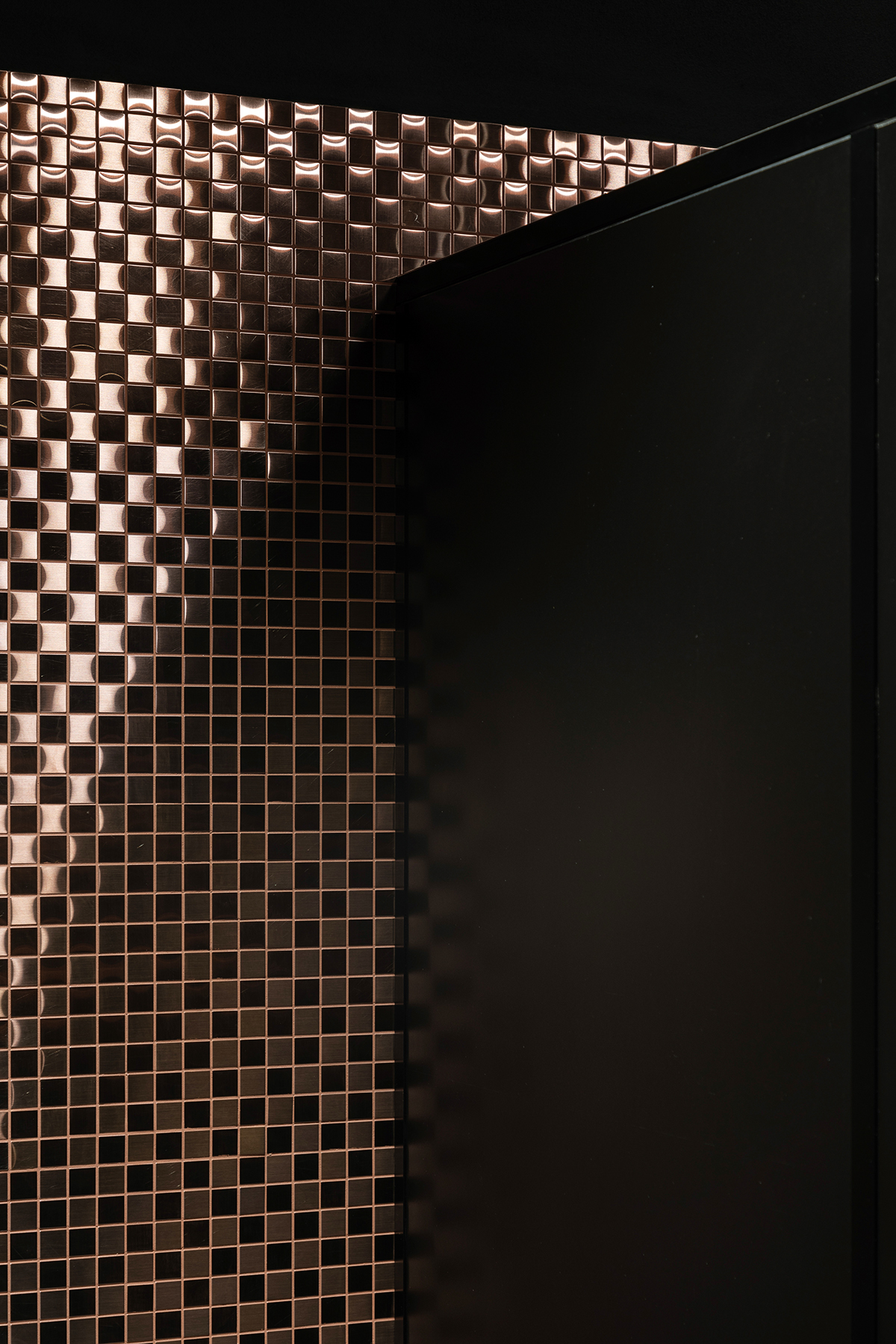 Ⓒ ALEX SHOOTS BUILDINGS
Ⓒ ALEX SHOOTS BUILDINGS
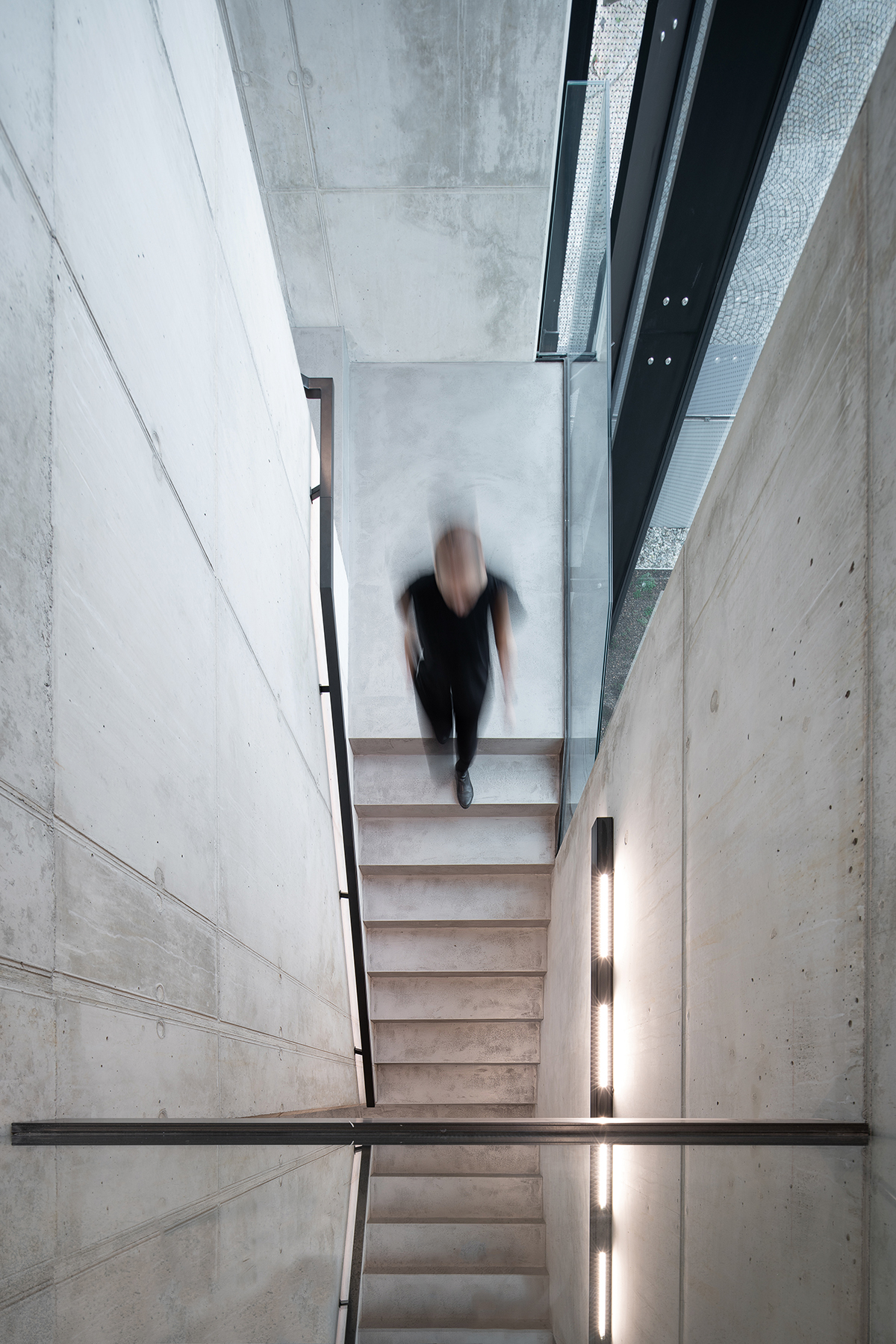 Ⓒ ALEX SHOOTS BUILDINGS
Ⓒ ALEX SHOOTS BUILDINGSThe interior is inspired by the industrial character of the brewery, with its typical mullion windows and shopfronts. The atmosphere of the place is built on black cement screed on the walls and wooden furniture, with copper features on the bar, lighting and structural elements that stand out in harmonious contrast. The highlights of the interior are walls made of beer bottles set in metal frames. This design element also serves as a partition between different spaces. The light passing through the bottle glass creates a magical shadow play and colours the interior with a honey shade of beer.
버나드 방문객 센터의 인테리어는 장식적인 수직의 멀리언 창과 진열대가 있는 양조장의 산업적 특성에서 영감을 받았다. 이곳은 벽의 검은 시멘트 스크리드와 목재 가구로 구성되어 있으며, 구리 소재의 특징적인 바, 조명의 구조적인 요소가 조화롭게 대비를 이룬다. 내부의 하이라이트는 금속 프레임에 맥주병을 세팅한 벽이다. 이 설계 요소는 감각적인 디자인과 함께 서로 다른 공간 간의 파티션 역할까지 수행한다. 위층에 자리한 작은 영화관은 맥주와 함께 즐길 수 있는 시청각 영상을 제공한다. 흡음 장치가 잘 갖추어진 극장은 양조장의 부대시설로서 최상의 서비스를 제공한다.
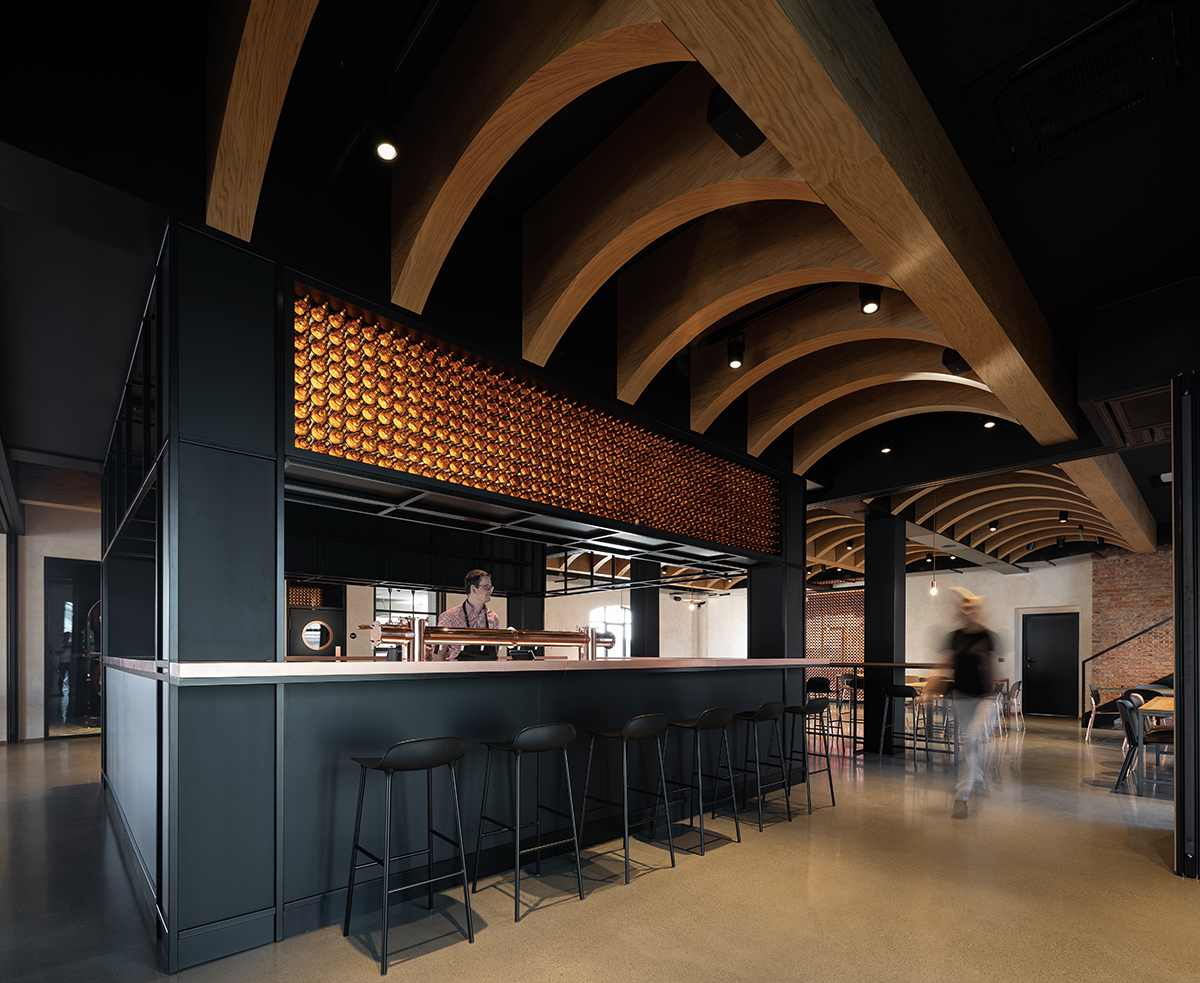 Ⓒ ALEX SHOOTS BUILDINGS
Ⓒ ALEX SHOOTS BUILDINGS
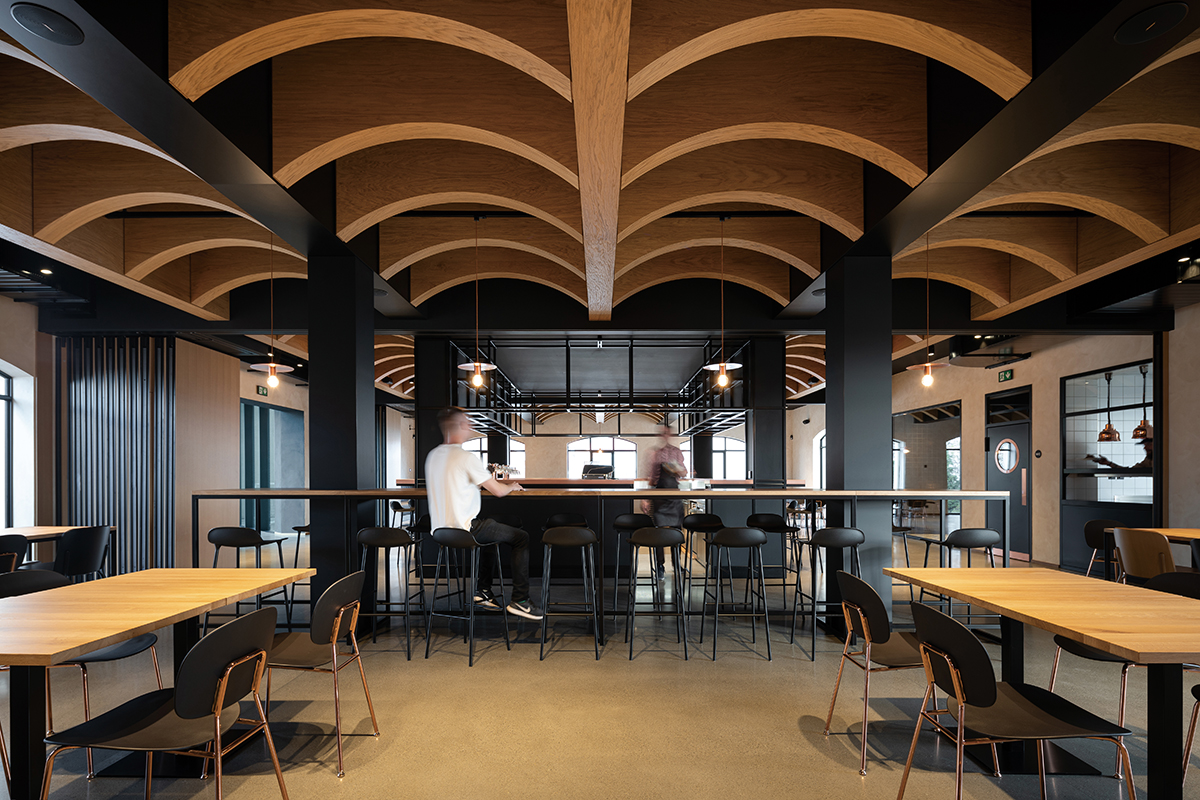 Ⓒ ALEX SHOOTS BUILDINGS
Ⓒ ALEX SHOOTS BUILDINGS
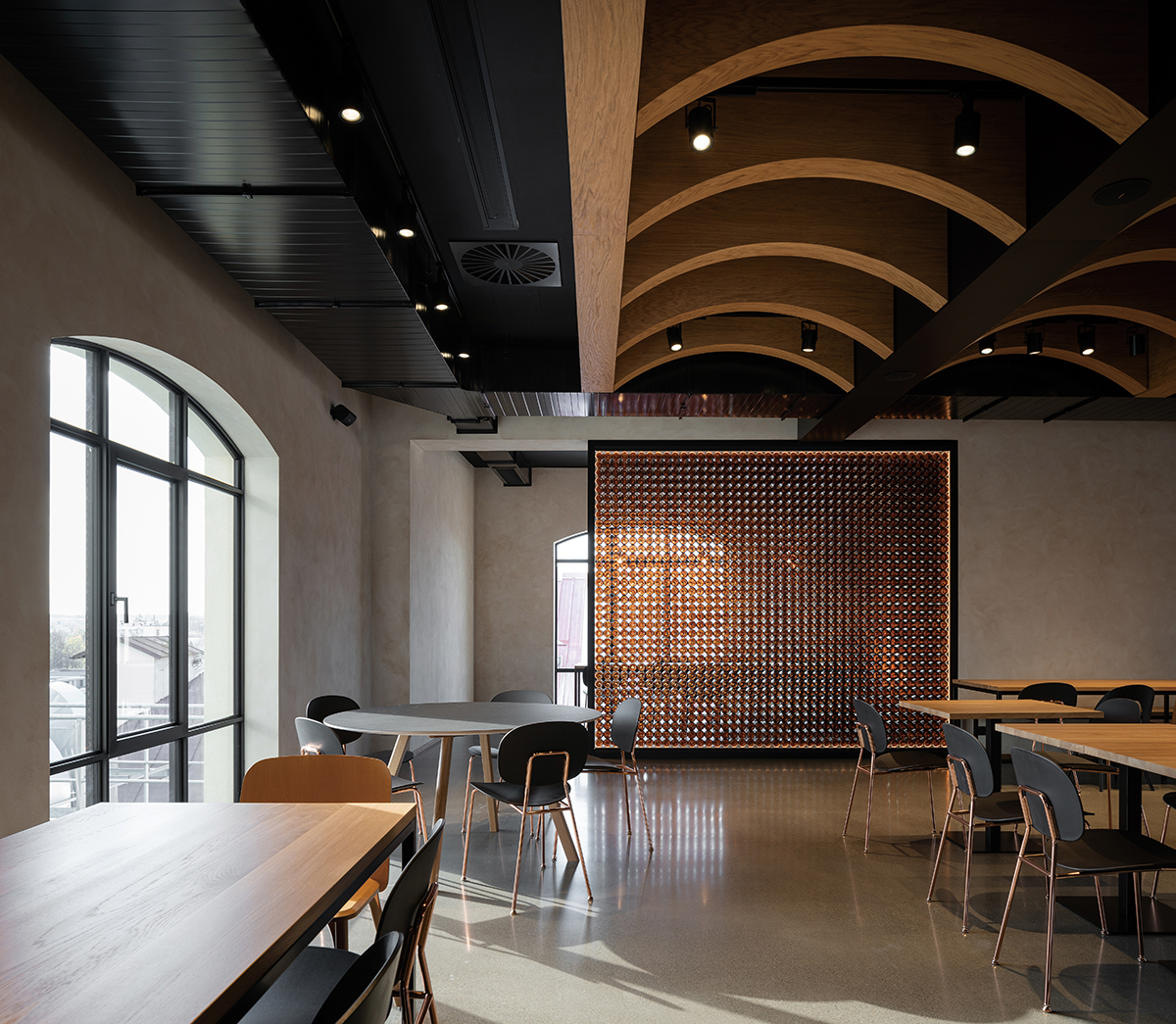 Ⓒ ALEX SHOOTS BUILDINGS
Ⓒ ALEX SHOOTS BUILDINGS
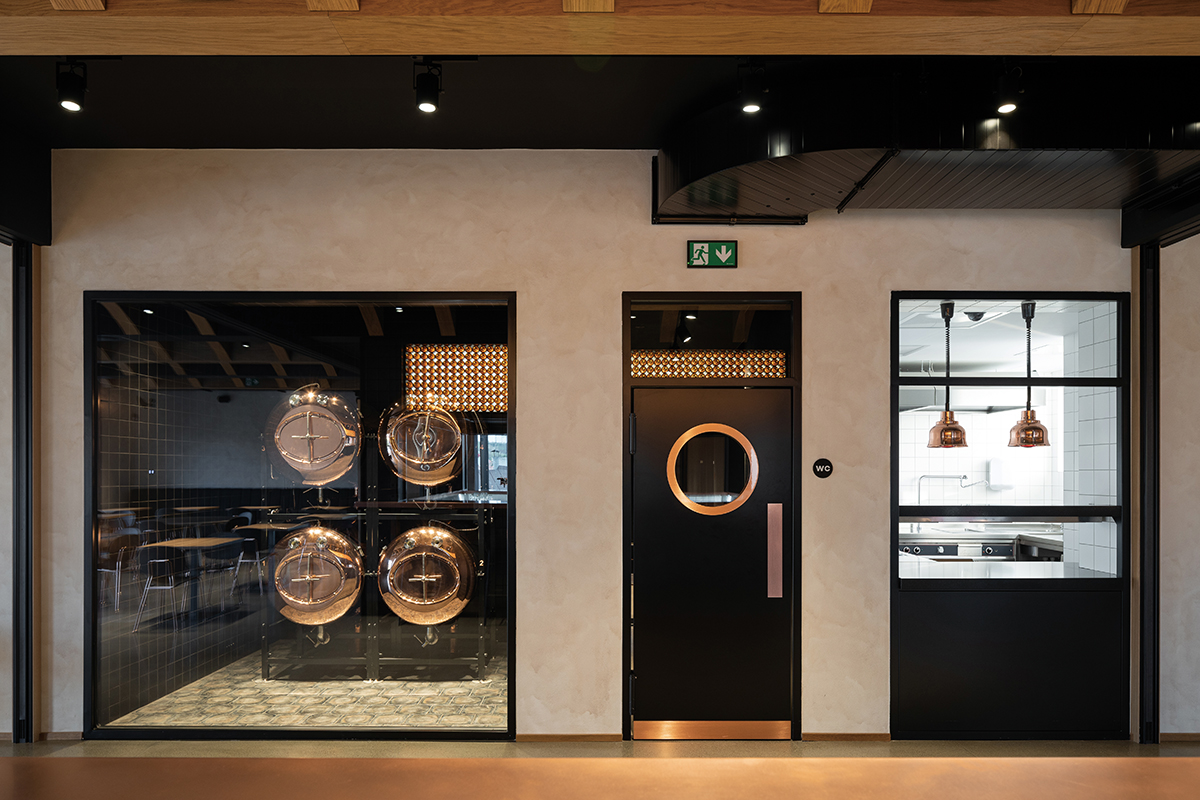 Ⓒ ALEX SHOOTS BUILDINGS
Ⓒ ALEX SHOOTS BUILDINGSThe brewer's hall on the next floor is designed to be as multifunctional as possible. The space can be divided into two or three parts using mobile wooden partitions. The hall is dominated by a square bar, which is defined by columns and framed again by a transparent decoration made of beer bottles. Through the bar one can peer into a refrigerated warehouse with copper tanks filled with Bernard beer. A warm beige screed is applied to the walls. The shape of the ceiling refers to the history of the building – the wooden arches copy the vaults from the second floor, thus continuing the character of the old coolships.
다음 층의 브루어스 홀은 이동식 나무 칸막이를 이용해 공간을 구분한다. 맥주병 장식의 프레임이 설치된 바를 중심으로 우뚝 선 기둥이 용도와 콘셉트에 따른 각 공간을 정의하고 있다. 바 너머로는 버나드 맥주로 채워진 구리 탱크가 있는 냉장창고를 직접 확인할 수 있다. 베이지 컬러의 스크리드가 적용된 벽을 따라 시선을 옮기면 건물의 역사를 나타내는 천장의 나무 아치 디테일을 마주한다. 역사 깊은 쿨십의 특성을 강조한 나무 아치는 2층의 둥근 천장을 모방하여 제작됐다.
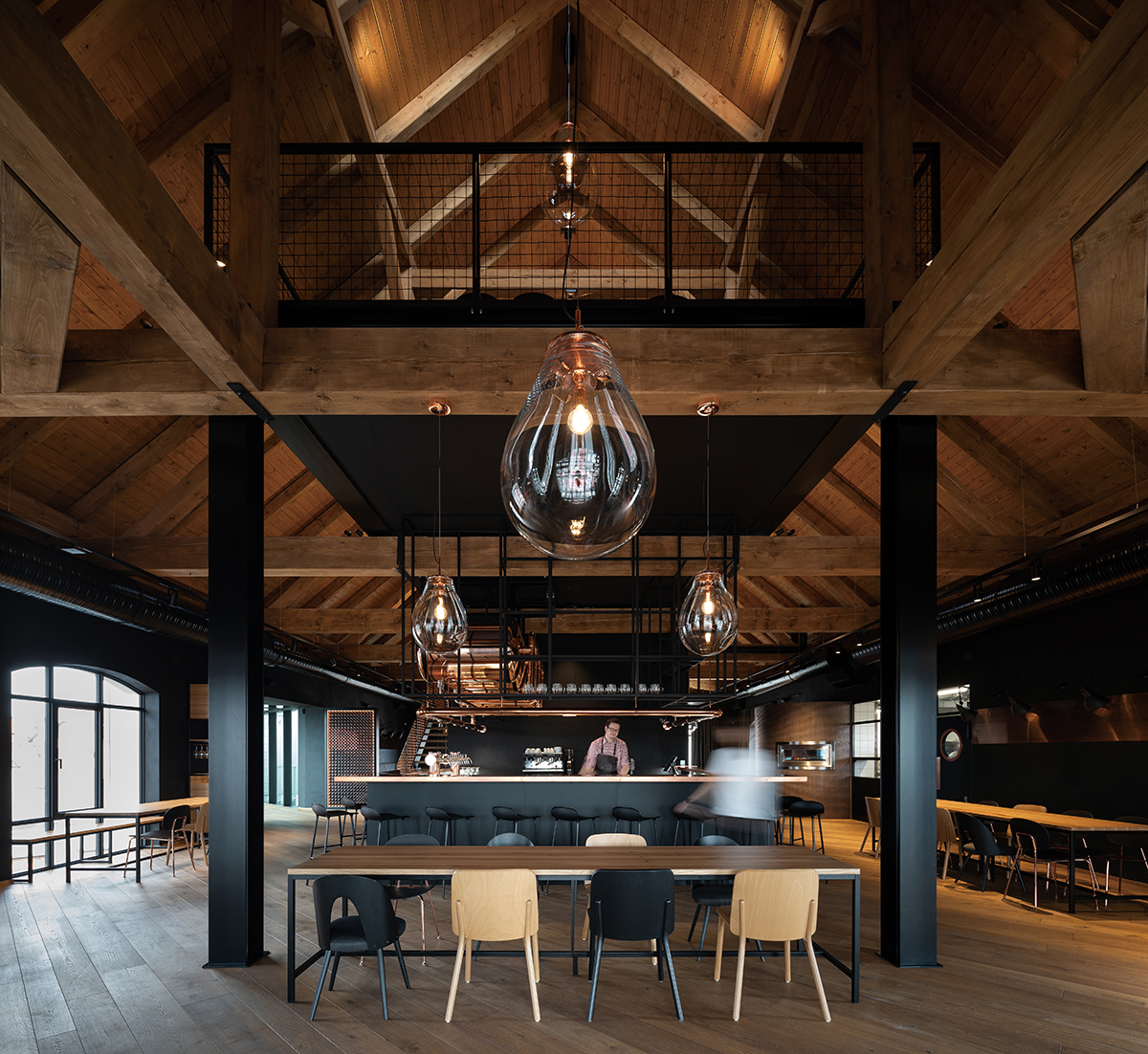 Ⓒ ALEX SHOOTS BUILDINGS
Ⓒ ALEX SHOOTS BUILDINGS
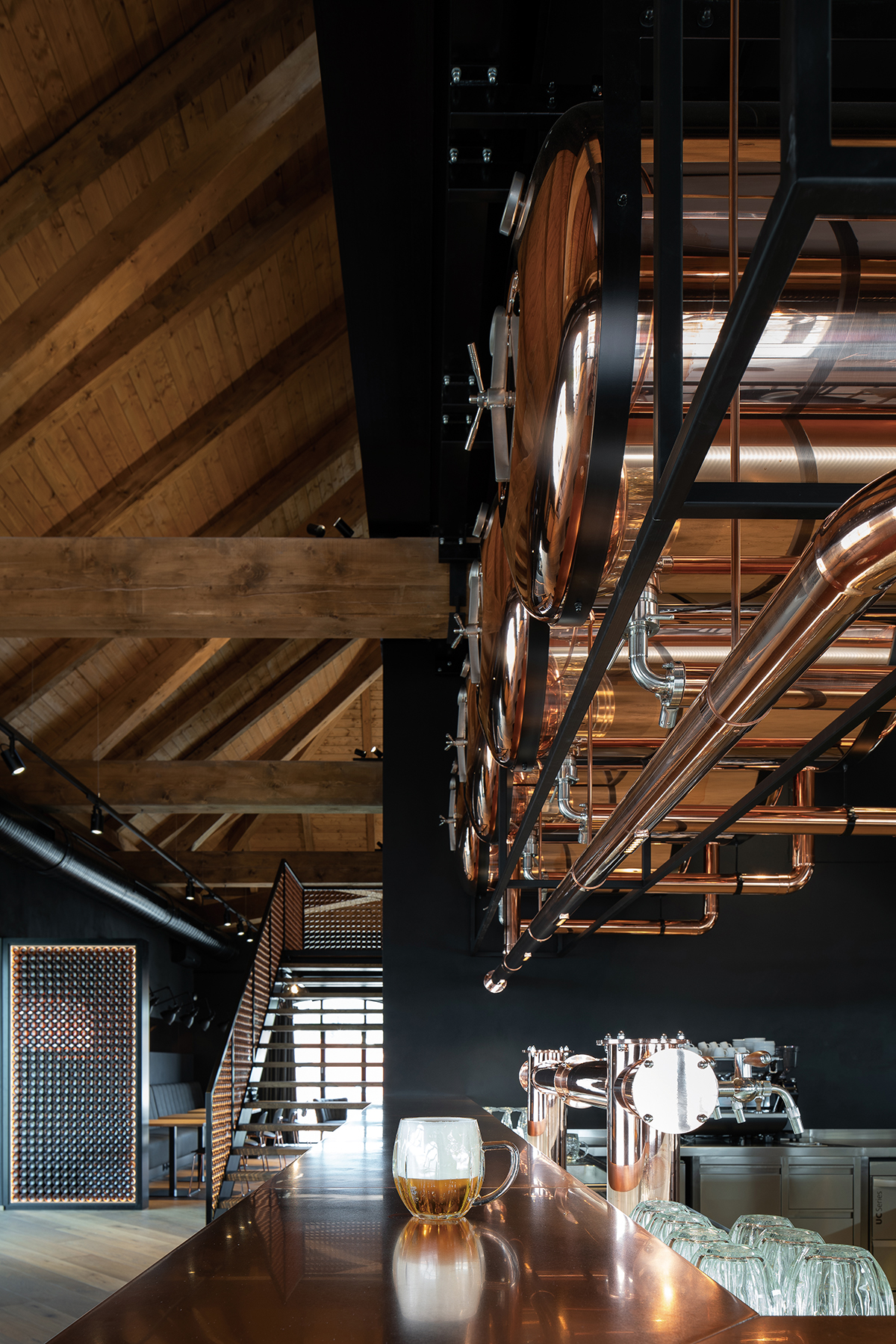 Ⓒ ALEX SHOOTS BUILDINGS
Ⓒ ALEX SHOOTS BUILDINGS
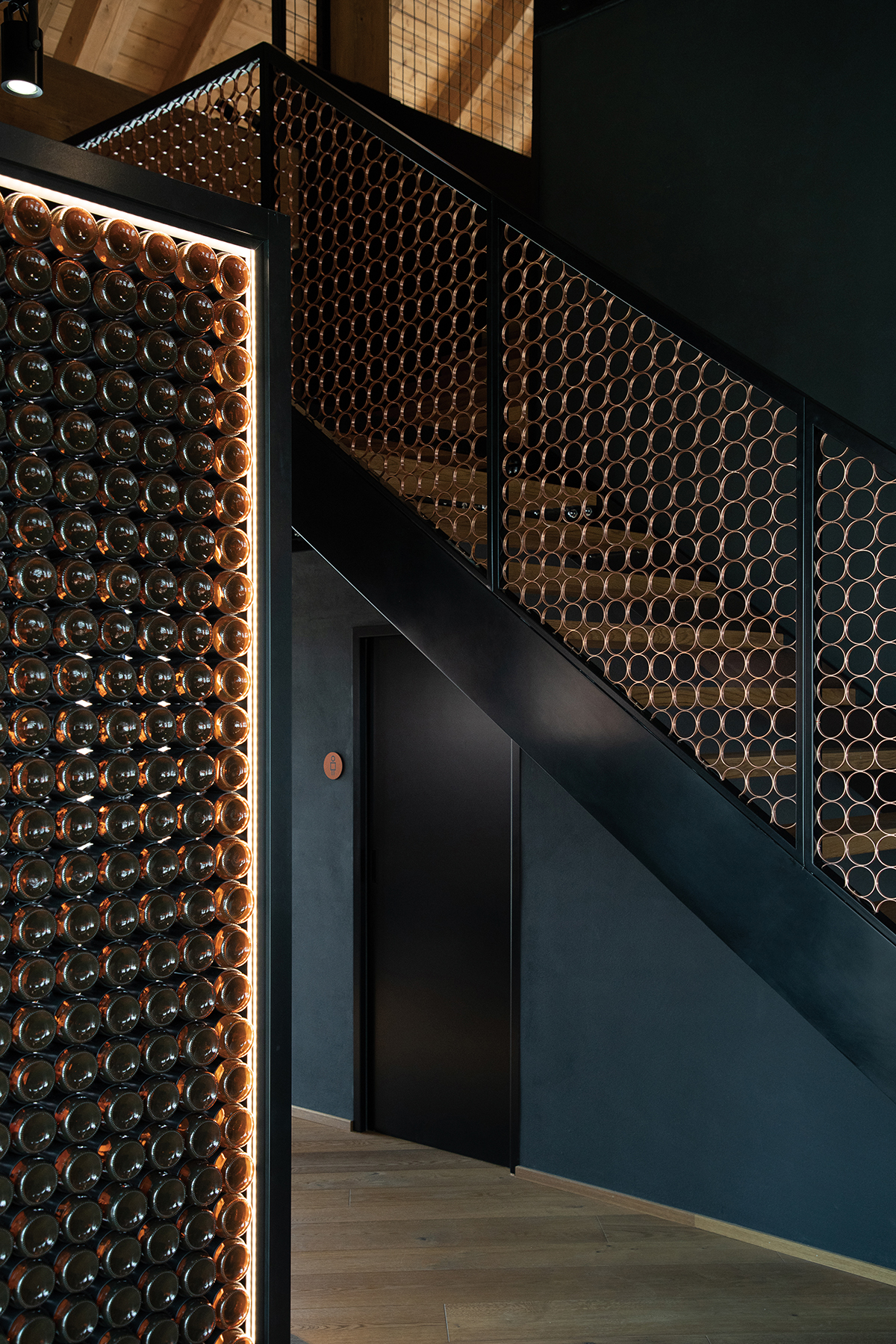 Ⓒ ALEX SHOOTS BUILDINGS
Ⓒ ALEX SHOOTS BUILDINGSThe beerhouse space, occupying the entire fourth floor, isdominated by a bar with suspended copper beer tanks. A slanted wooden floor brings dynamic feeling into the space. The bar is set into a built-in mezzanine, into which the sanitary facilities are also inserted. The atmosphere of the beerhouse is calmer than in the previous areas, supported with the choice of materials.
4층 전체를 차지하고 있는 비어하우스는 구리 맥주 탱크가 매달린 바 테이블이 장악하고 있다. 기울어진 나무 바닥은 공간에 역동적인 느낌을 주며, 다양한 서비스 시설을 갖춘 메자닌 형태의 좌석이 각양각색의 풍경을 자아낸다. 검은 시멘트 스크리드와 어두운 커튼이 드리워진 벽은 차갑게 칠링한 맥주의 풍미를 업그레이드하는 레트로풍의 무드를 고조시킨다.
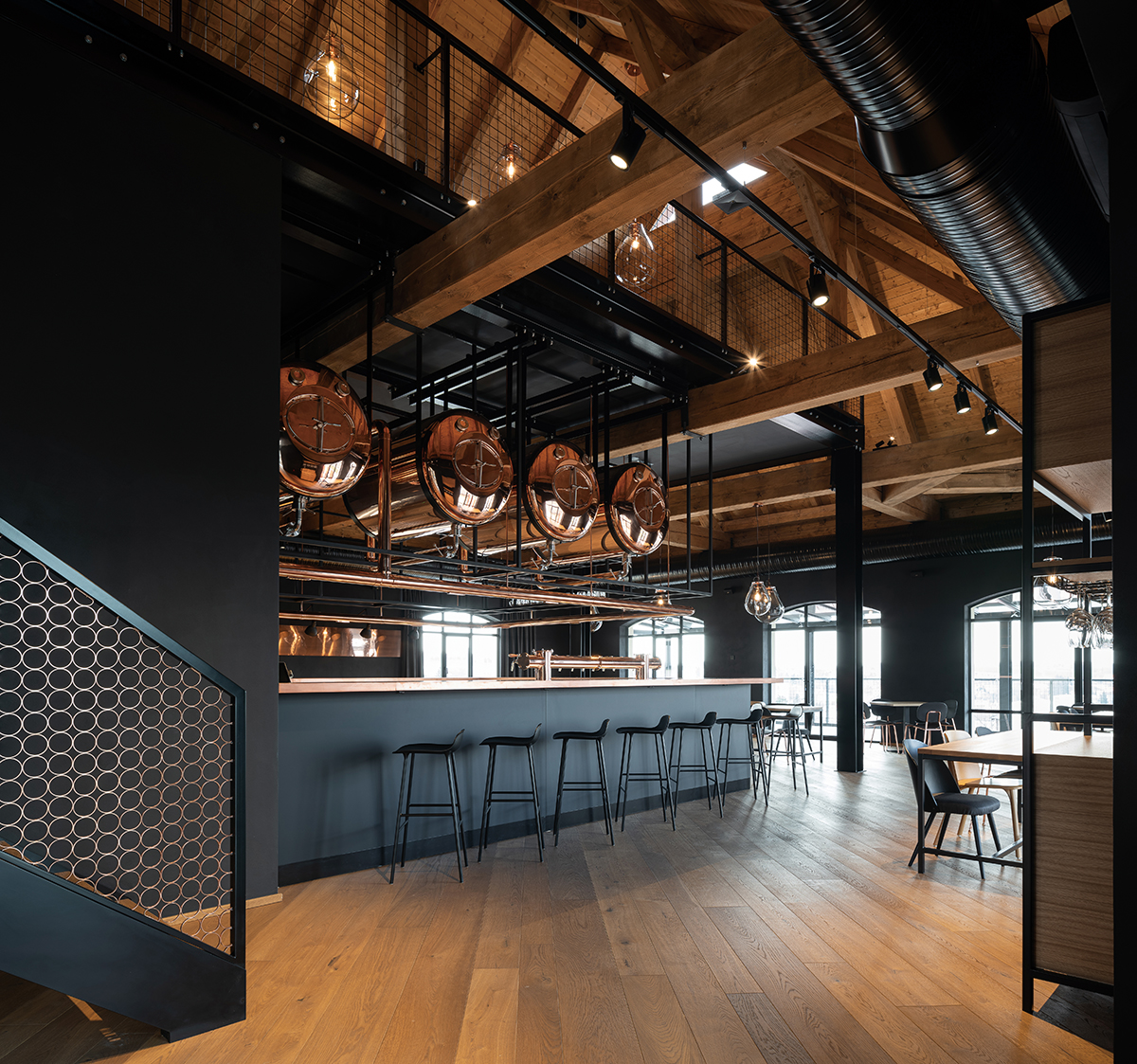 Ⓒ ALEX SHOOTS BUILDINGS
Ⓒ ALEX SHOOTS BUILDINGS
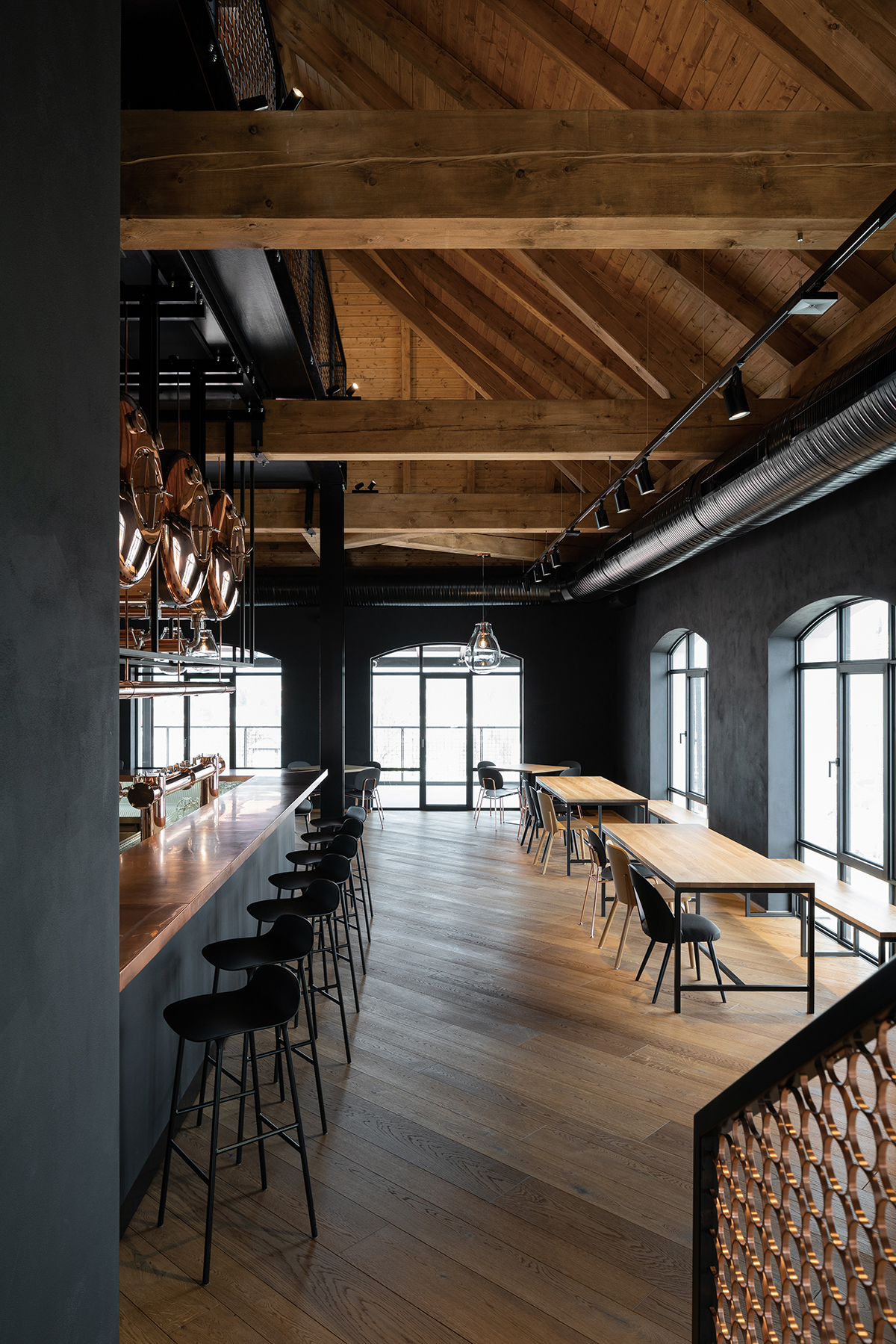 Ⓒ ALEX SHOOTS BUILDINGS
Ⓒ ALEX SHOOTS BUILDINGS
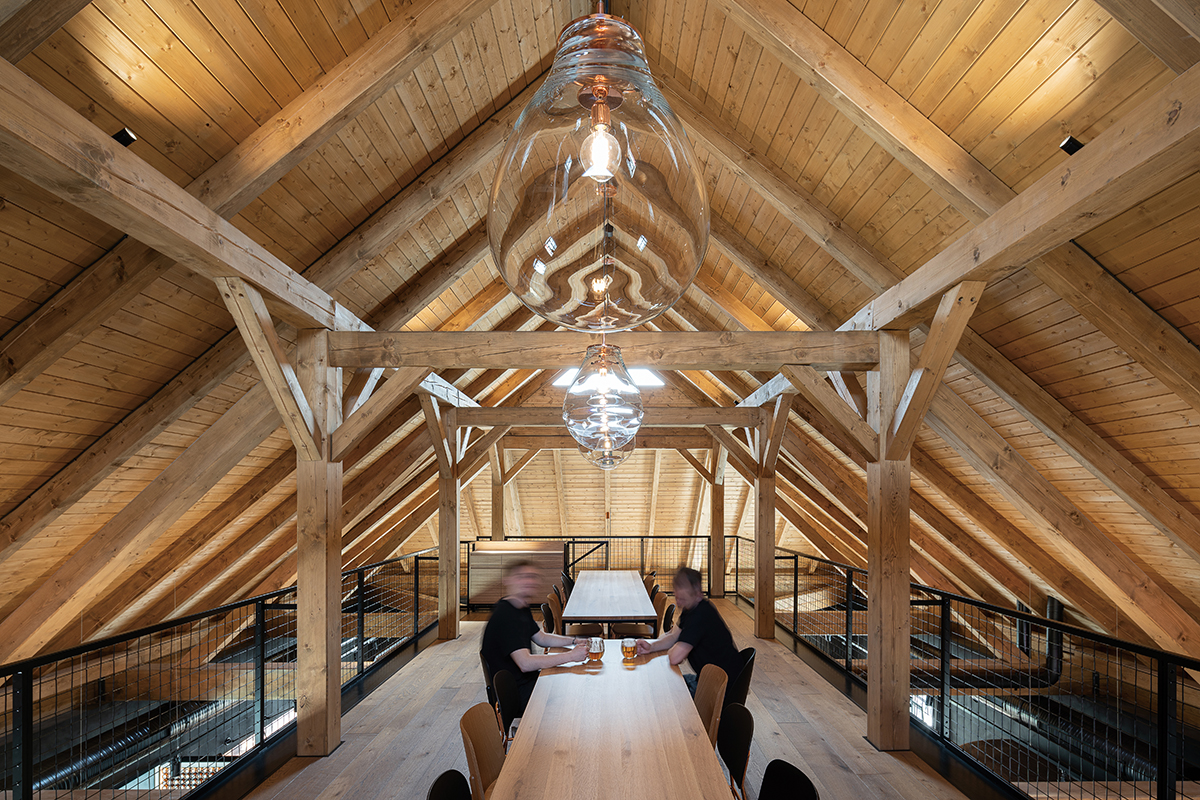 Ⓒ ALEX SHOOTS BUILDINGS
Ⓒ ALEX SHOOTS BUILDINGSThe roof illumination is primarily provided by a system of dimmable led spotlights. They are complemented by the distinctive yet simple Bomma's Tim design lights with copper details. Copper strips are placed locally on the walls, onto which wall lights are directed, creating indirect warm, honey-coloured reflections.
지붕의 조명은 디밍이 가능한(dimmable) 스포트라이트 시스템으로 구축했다. 구리 스트립이 벽 곳곳에 배치되어 조명이 향하는 곳마다 따뜻한 오렌지빛의 간접광을 만든다. 비어하우스는 새로 지어진 테라스와 연결되어 있으며, 이 테라스는 후므폴레츠 마을의 파노라마로 이어진다.
B² ARCHITEC TURE
WEB. www.b2architecture.eu EMAIL. barbara@b2architecture.eu TEL. +420 776 199 833 INSTAGRAM. @b2architecture.eu











0개의 댓글
댓글 정렬